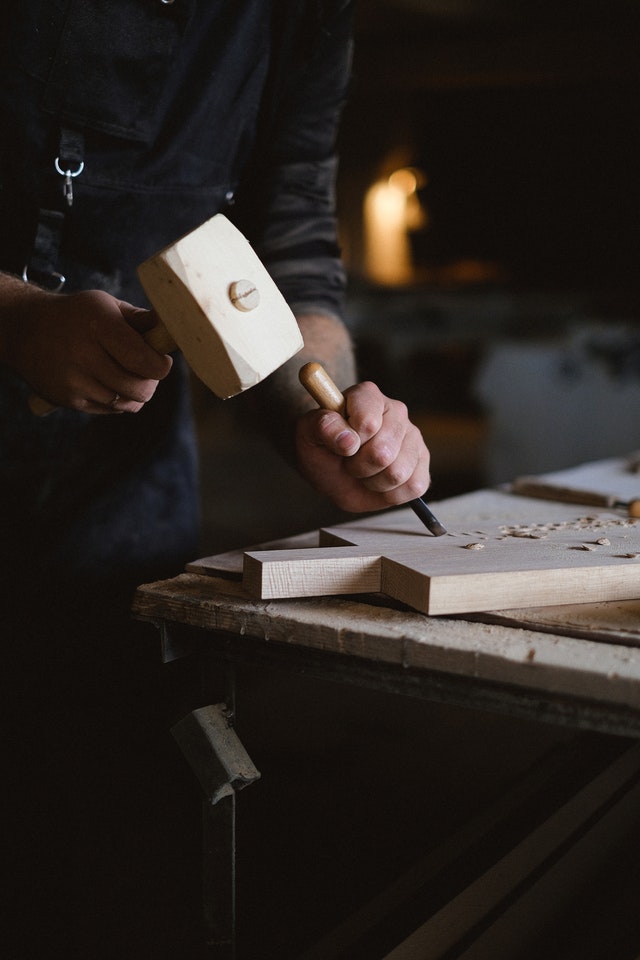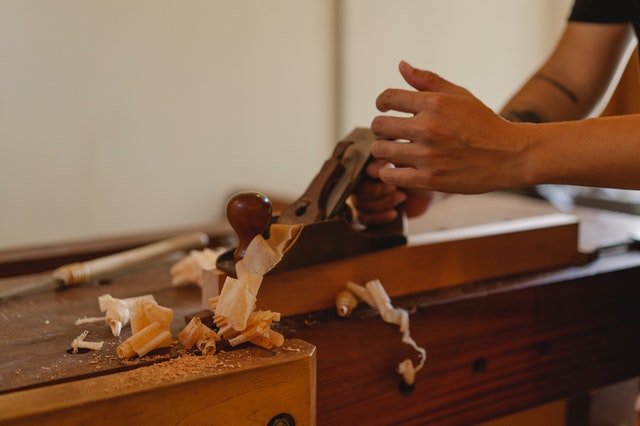This is an excerpt from the Book called “Carpentry “ by Des Moines, Iowa . Continue reading to learn more about Moldings, thanks to the author.
Most rooms have at least two types of molding: casing around doors and windows, and base molding where the wall meets the floor. Once you master the techniques for installing these two types, you’ll have the skills necessary for installing these two types, you’ll have the skills necessary for installing other types. For crown molding at the ceiling, for other molding options.
Avoid overnailing. Use only as many nails as needed to hold the molding flat against the adjoining surface. Apply stain or a primer coat of paint before installing; then apply polyurethane finish or the topcoat of paint once the molding is installed.
Casing
Choosing a casing style. Mitered corners are the most common, but classic butted and blocked styles are easier to install.
Prepare The Fit:
For casing to fit without noticeable gaps, the must be flat and the edge of the jamb must be flush with it. Sometimes the wall bulges near an upper corner because of built-up wallboard compound. Sand it down as much as possible. If the jamb protrudes from the plane of the wall, sand or plane it down. If it does not come out far enough, compress the wallboard near it by pounding with a block of wood, but take care not to dent the wall. Locate the studs.
Scribe And Cut: Decide how much of the jamb edge you want revealed; ¼ inch is common. Mark the jamb edge with a compass set to ¼ inch. Run the compass along all three jamb edges, scribing a light line. Use this line as a guide for positioning the casing.
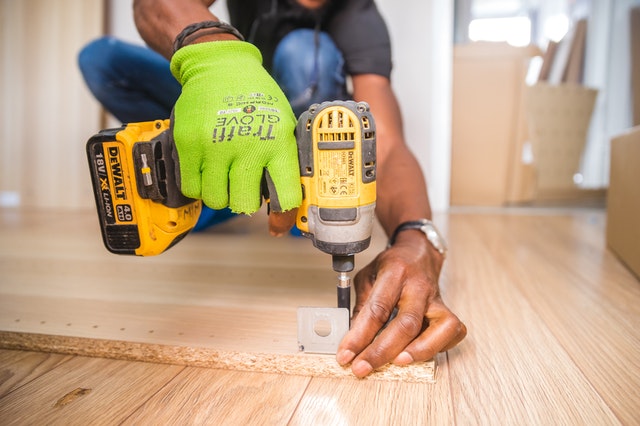
Installing Door Casing
For each side piece, hold the board against the wall and jamb edge with one end resting on the floor. Use a sharp pencil or a knife to mark the point where the inside edge of the casing meets the scribe line on the top jamb.
Cut with a miter box and backsaw, or a power miter box. Be sure to cut to the right side of the mark, and hold the casing tight so it does not move while you cut.
The Top Piece:
Install the side pieces temporarily by tacking (partially driving) several nails in each so they are held flat against the wall.
If you are mitering the corners, cut one end of the top piece to 45 degrees. Hold the piece in place, and check to see that the miter matches up with the side piece miter. If they aren’t, fudge the joints. Mark the other end for its miter cut.
Cut the final miter, and set the top piece in place. You may need to adjust one of the side pieces to make both miter joints fit tightly. Lightly sand off any shredded wood fibers that protrude.
Drive 6d or 8d nails through the outer part of the casing into wall studs, and use 3d or 4d nails to attach to the jamb. If your molding is very thin on the inside edge, drill pilot holes to prevent splitting.
Base Molding
Install casing first, then butt base molding to it. A more contemporary arrangement combines Colonial or ranch base molding with base shoe, which is like quarter-round except that the bottom edge is not as long as the edge that faces the wall. Older three-piece moldings add a decorative piece above the base, which is handy for hiding telephone and TV cables.
Attaching The Pieces: Before installing base molding, drive test nails into the wall to find where the bottom plate and the studs are. When attaching the base shoe, do not drive nails down into a hardwood floor; the floor needs room to expand and contract with changing humidity.
Butted Joints: If a piece butts against a wall or casing at both ends, cut it a bit long, so you have to bend it slightly to fit it in. If a wall is too long for a single piece of molding, bevel-cut the ends of each butted piece for a more finished appearance than a simple butted joint will give. Where two pieces of molding join, cope-cut one of the pieces (right).
Outside Miters: Outside corners are rarely perfectly square, so cutting both pieces to 45 degrees may produce a joint with gaps. Use a scrap of baseboard to scribe the intersection lines on the floor (right). Cut the far end of one piece, and hold it in place. Draw a line on the back of the piece using the wall corner as a guide; also make a mark on the front bottom, at the mark on the floor. Remove the piece, and then draw a line on the bottom edge connecting the two lines. This will tell whether a 45-degree bevel will make a tight joint or if you need to adjust your saw slightly.
Fudging Joints To Fit Tightly
If a corner is not a true 90-degree angle, cut at least one of the pieces to an odd angle. To make a cut slightly greater or less than 45 degrees, insert a shim between the side of the miter box and the molding, then cut. You may have to experiment.
Often the wall and the jamb edge are not flush with each other. To compensate for this, shim out the two pieces at the corner to tighten the joint. Then drill pilot holes and drive finishing nails in both directions to hold the joint.
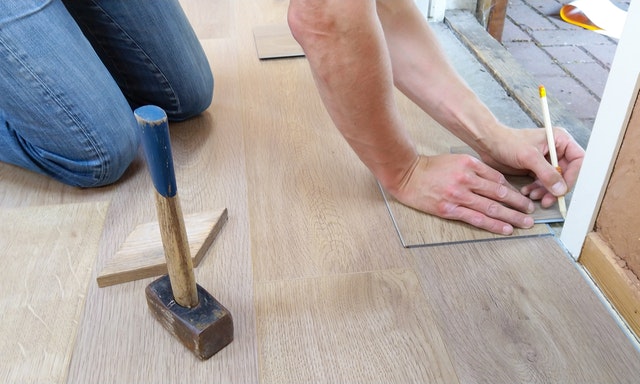
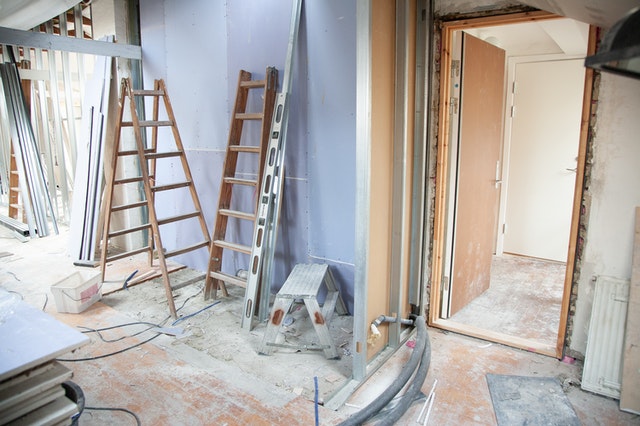
Crown Molding
Once you’ve been initiated by installing standard moldings, you may be ready for one of the more demanding finish-carpentry tasks: installing crown molding. Crown molding is difficult to install because it is a wide molding, likely to show off your errors. Because you will place it inverted along the ceiling, you’ll find it very hard to visualize its placement, so you can make the right cuts. To avoid having to buy extra pieces of this expensive material to replace your mistakes, think through each cut, measure twice, and allow plenty of time for this project. Plan the job so that you won’t have to cope-cut both ends of any board. Because walls and ceilings are often out of square, test miter and coped joints by cutting scrap pieces first.
Butted Pieces And Outside Miters: Cut the first piece straight at each end, and tack it in place along the ceiling. If the room has an outside corner, install those two pieces first, with straight cuts at each end. You will probably need to experiment with scrap pieces before you find the precise angle for the miter cuts.
Coped Joints: To make a coped joint, miter-cut the next piece, then cut away the back side of the cut profile with a coping saw.
It takes some concentration to make the miter cut in the right direction. Place the molding upside-down in the miter box, as if the back of the box were the wall. Consult the illustrations to be sure. If possible, use a piece that is longer than needed so that if you make a mistake, you can try again.
Don’t be surprised if you have to make minor adjustments in your cuts. Take your time; working above your head can be tiring.
Usually, crown molding can be simply nailed into ceiling joists and wall studs. But if the wall or ceiling has waves, or if it is difficult to reach framing members, install bevel-cut strips of plywood for use as backing, as shown above.
Which Side Is Up? : Crown molding often has a profile that makes it difficult to tell the top from the bottom. The general rule is that the more complicated portion-the side with more lines-goes on the bottom, and the side with more lines-goes on the bottom, and the side with a simple curve goes up against the ceiling (see illustration above).
However, putting it the “right” way is not as important as being consistent. If you prefer the way it looks when it is upside down, then that’s right-side-up for you.
